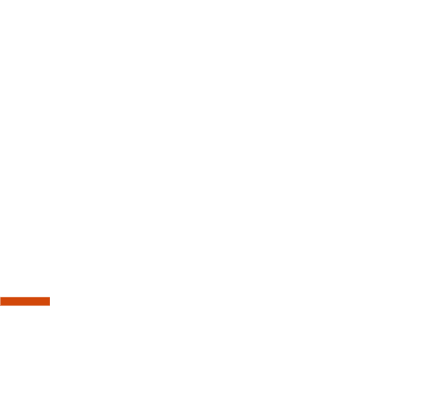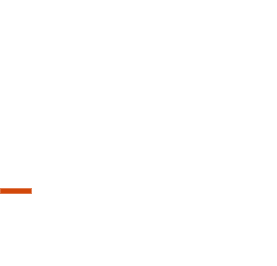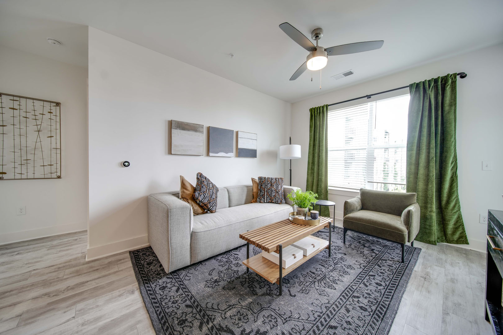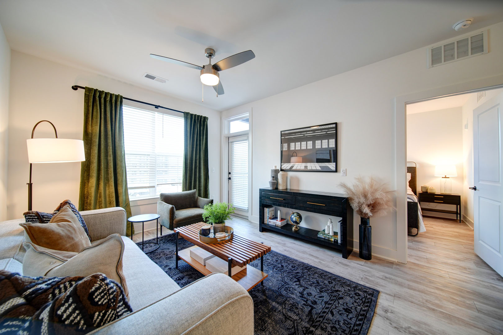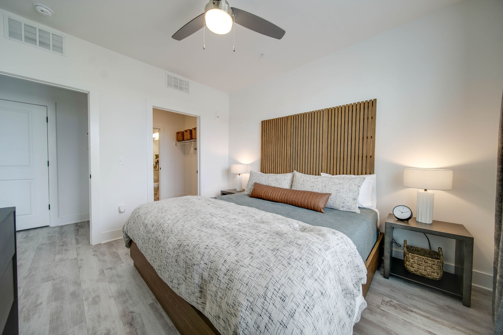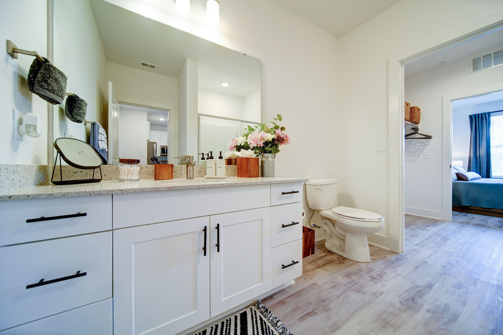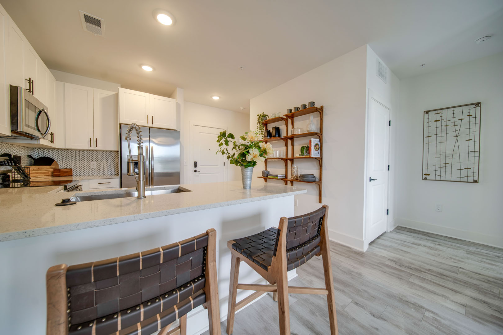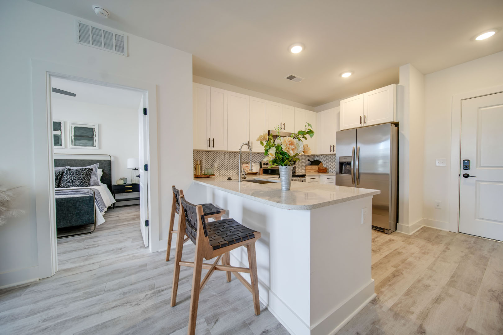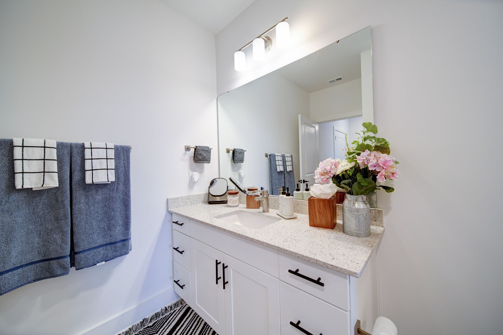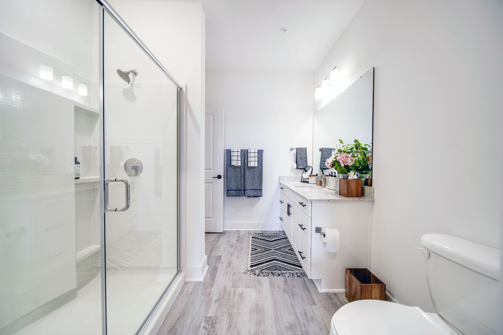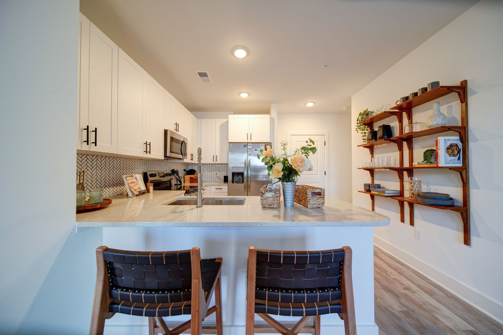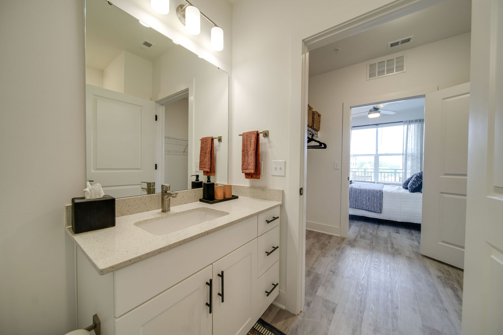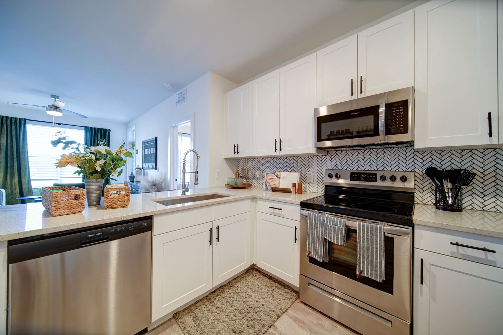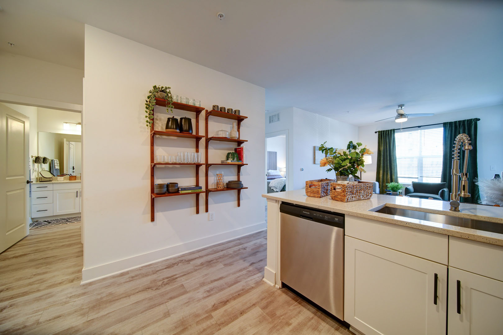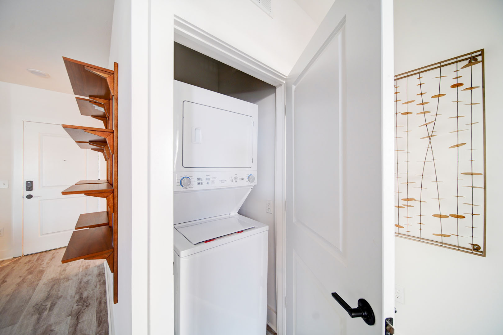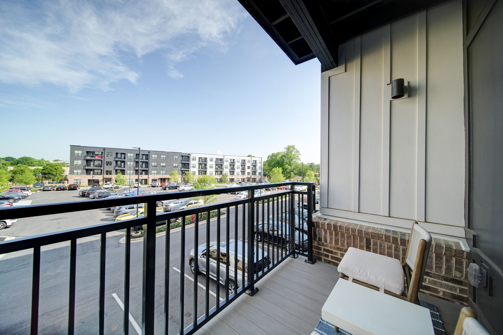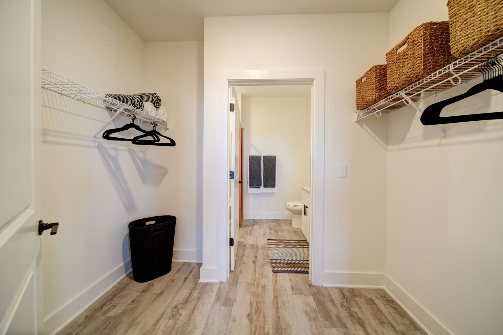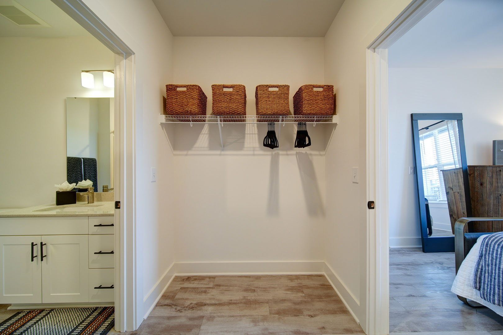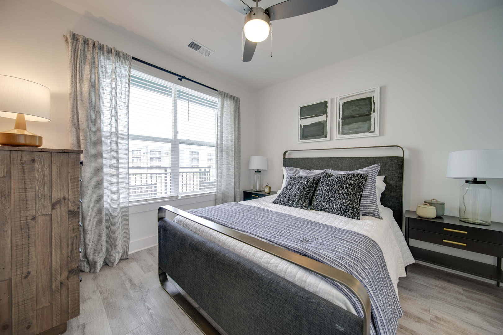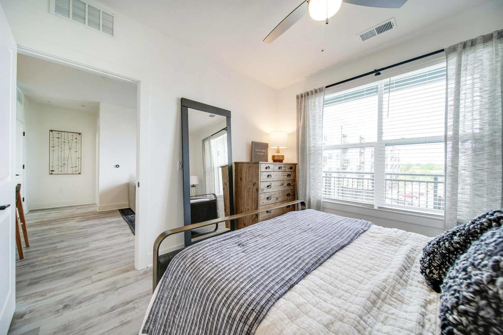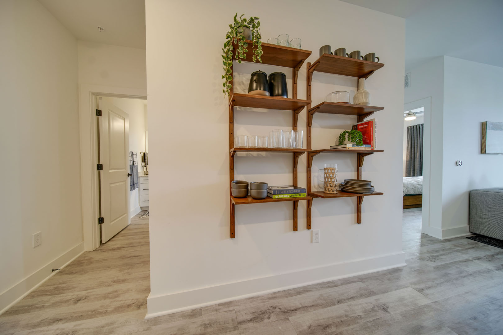ELEVATE YOUR EVERYDAY
STUDIO, ONE, TWO +
THREE BEDROOM APARTMENTS
*Terms Apply
YOUR IDEAL
SANCTUARY
KITCHENS + BATHROOMS
At Exchange at Rock Hill Apartments, experience unparalleled elegance with standing showers and soaking tubs, Energy Star stainless steel appliances, and custom-designed kitchens featuring hand-crafted backsplashes and granite countertops, all curated for sophisticated living.
- Standing Showers & Soaking Tubs*
- Energy Star Stainless Steel Appliances
- Deep Sink with Garbage Disposal
- Built-In Oversized Microwaves
- Full-Capacity Dishwasher
- Double-Door Refrigerators with Built-In Water & Ice Dispenser
- Soft-Close Custom Cabinets & Drawers
- Hand-Crafted Kitchen Backsplashes
- Customer-Tailored Granite Countertops in Soft Hues Through-Out
*Available In Select Homes
INTERIORS + EXTERIORS
Embrace modernity with keyless entry, energy-saving ceiling fans, neutral wood-grain floors, in-unit laundry, private outdoor spaces*, walk-in closets, oversized windows for abundant natural light, and Nest thermostats, all blending seamlessly to offer an unparalleled experience.
- Keyless Entry System
- Energy Saving Ceiling Fans In Every Room
- Neutral Wood-Grain Plank Floors
- Private Outdoor Space*
- In-Unit Washer & Dryer
- Walk-In & Walk-Through Closet Options
- Oversized Windows Allowing Tons Of Natural Light
- Nest Thermostats In Every Home
*Available In Select Homes

